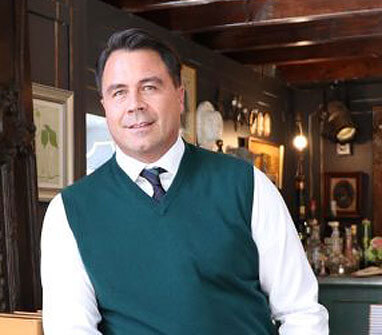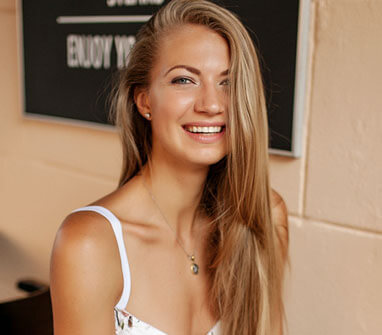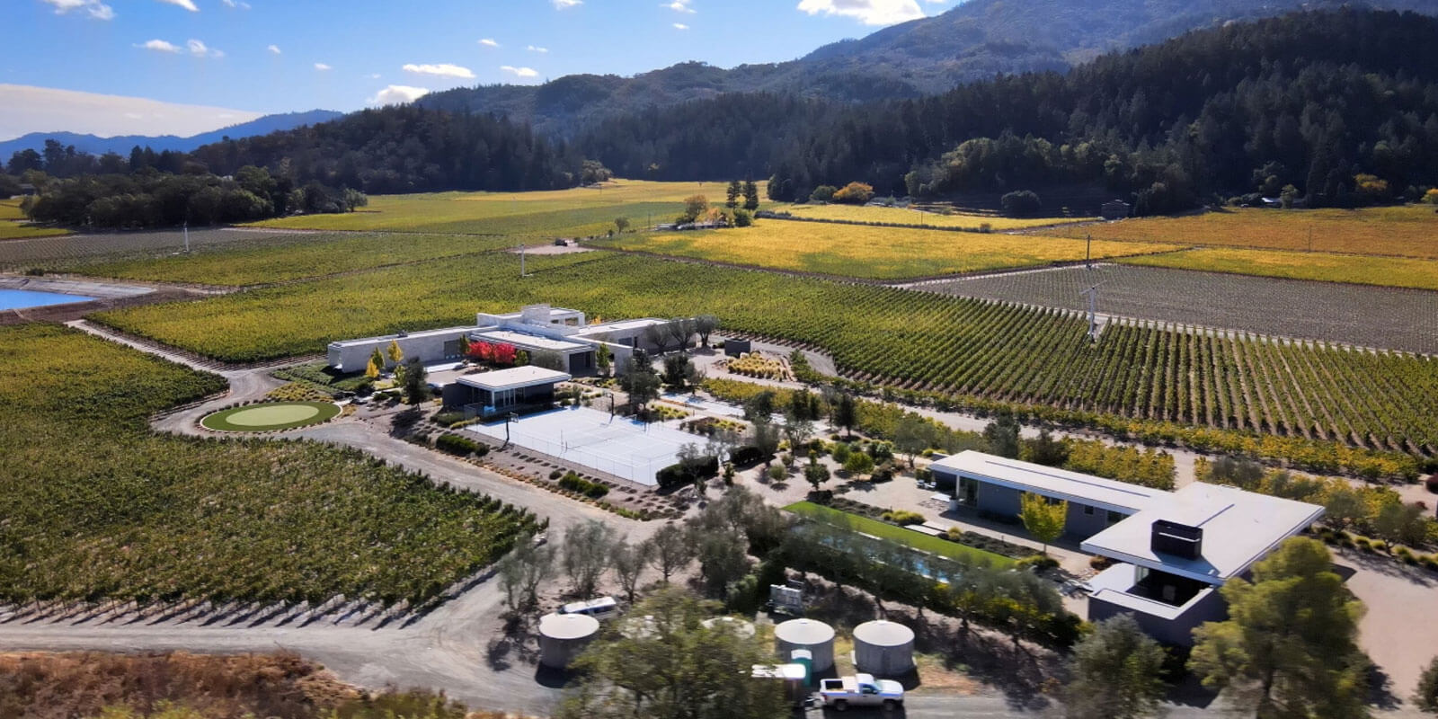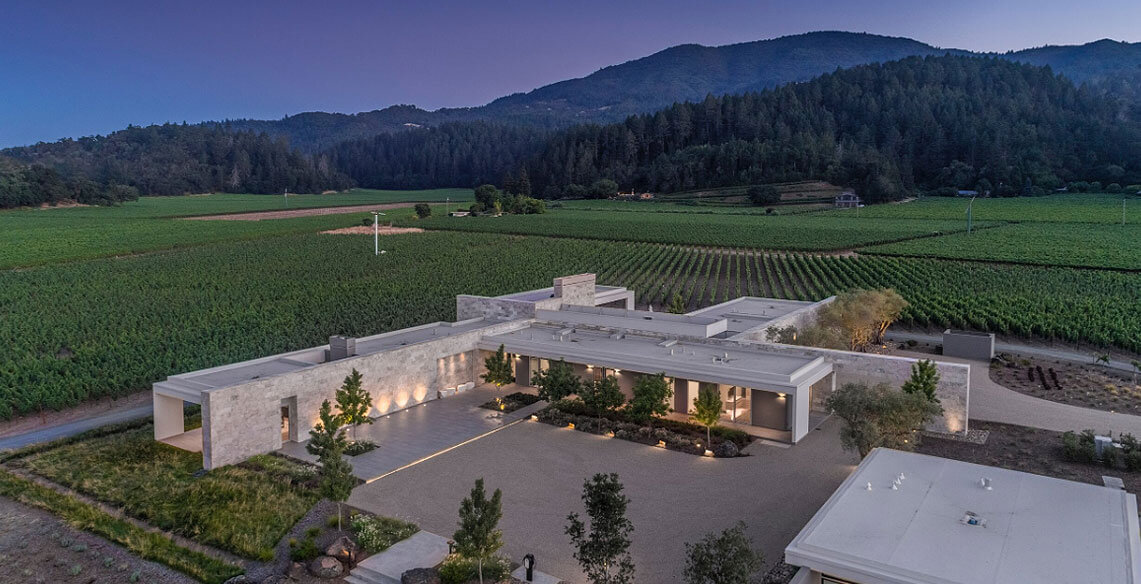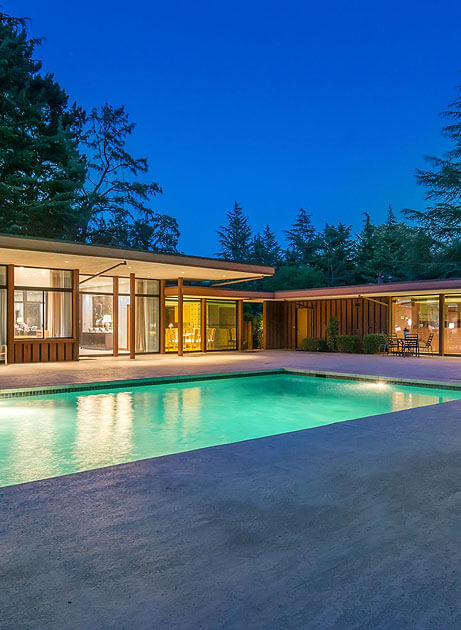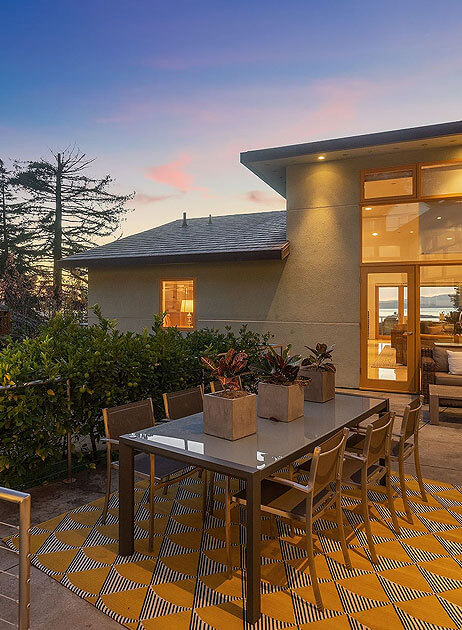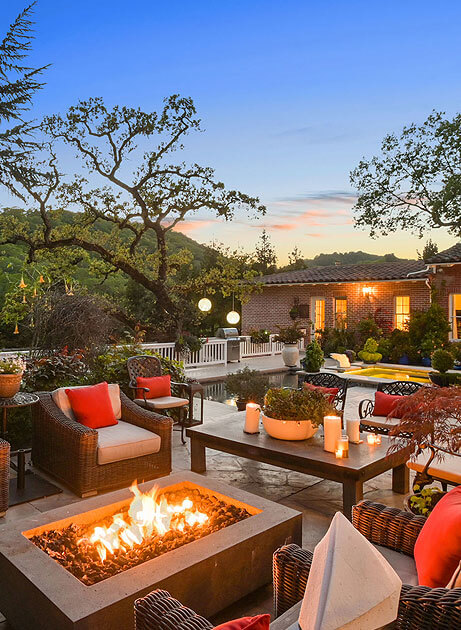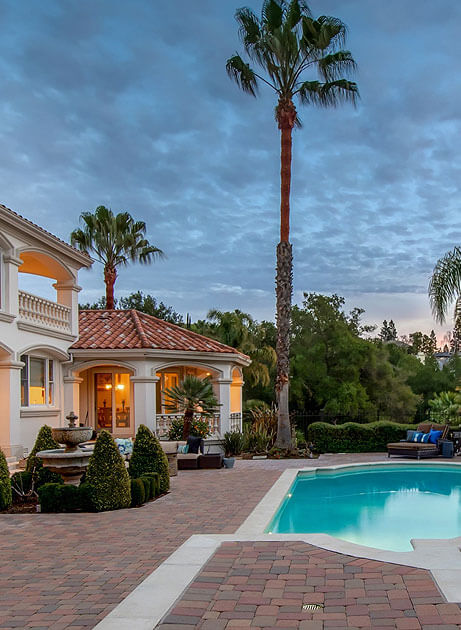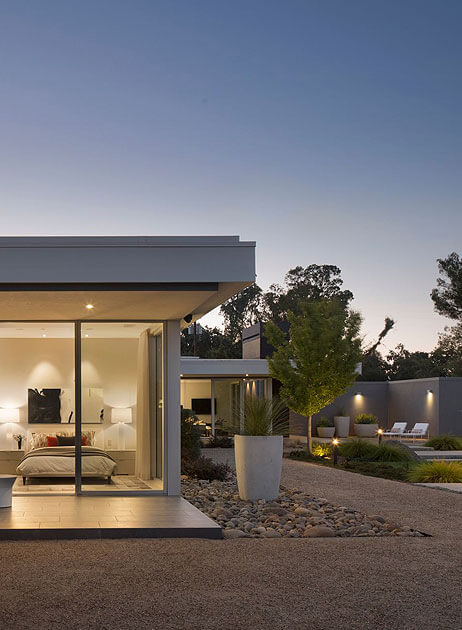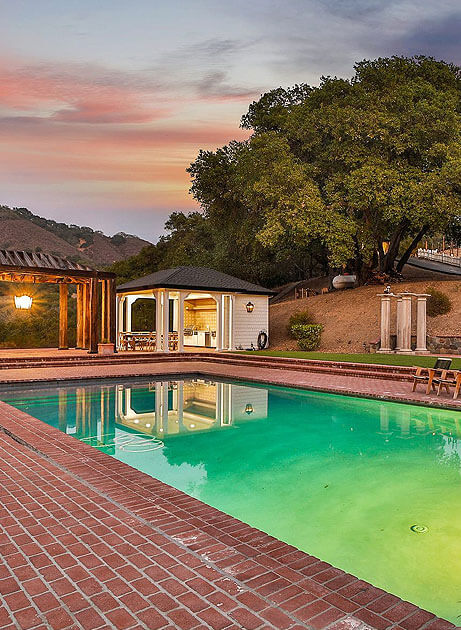An Unparalleled
Vineyard Estate
1561 South Whitehall Lane infuses modern luxury into a magnificent wine country lifestyle. Designed by the late renowned architect Lewis Butler, this newly constructed compound is surrounded by 20 acres of lush vineyards. Displaying a striking façade of stone and floor-to-ceiling glass, the estate includes a main residence, guest residence, tennis & wellness pavilion, sport court, bocce ball court, an infinity pool and spa, and a second private pool for guests.
The single-story main residence offers grand living spaces with 17-ft ceilings and stunning natural light throughout. Tastefully reimagined by designer Jonathan Rachman, every interior space was crafted with state-of-the-art materials, finishes, furnishings and decor. The glass-enclosed wine cellar showcases a backdrop of the vineyards. The kitchen and great room extend to an outdoor entertainment space with an infinity pool and panoramic views. The main home also offers four bedrooms including two master suites.
Each space was impeccably designed to capture the beauty of this estate’s backdrop with mountain and vineyard views from every direction. No details were spared in capturing the experience of an ultimate vineyard estate equipped with modern conveniences and a blend of indoor and outdoor living.
Main residence
- Building Size 10,365 SF
- Bedrooms 4
- Bathrooms 7
- Grand Gallery
- Game Room
- Glass Enclosed Wine Cellar
- Study
- Courtyard
- Infinity Pool & Spa
Guest residence
- Building Size 2,274 SF
- Bedrooms 3
- Bathrooms 3
- Private Gated Entry
- Lap Pool
- Outdoor Entertainment Space
- Full Laundry Room with Office
Wellness Pavilion
- Building Size 1,400 SF
- Bathrooms 1
- Steam Shower
- Tennis Court
- Bocce Ball Court
- Sport Court
- Putting Green
Proposed Winery
- Building Size 7,644 SF
- Bathrooms 1 - Half
- Crush Pad 1,230 SF
- Private Entry
- Office/Lab
- Water Storage Tanks
- Onsite Water Treatment System
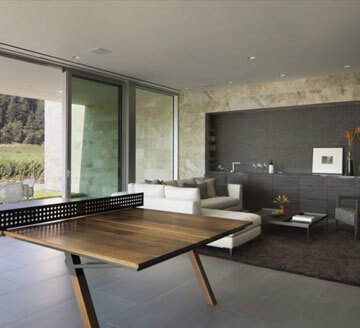
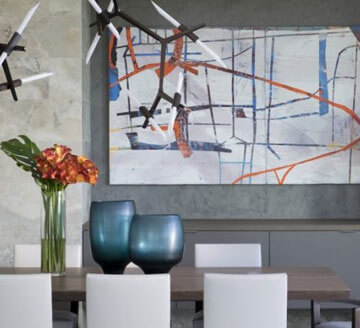
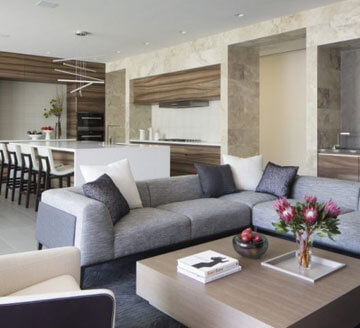
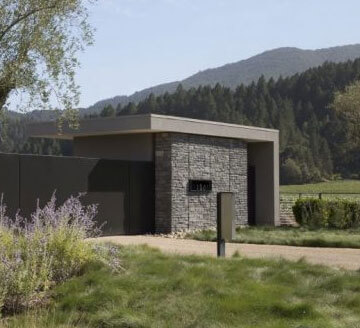
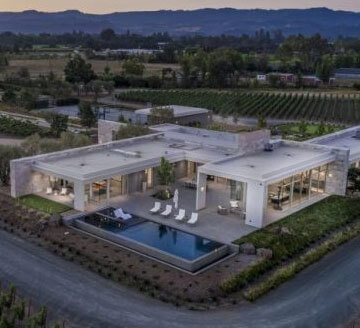





Agent
